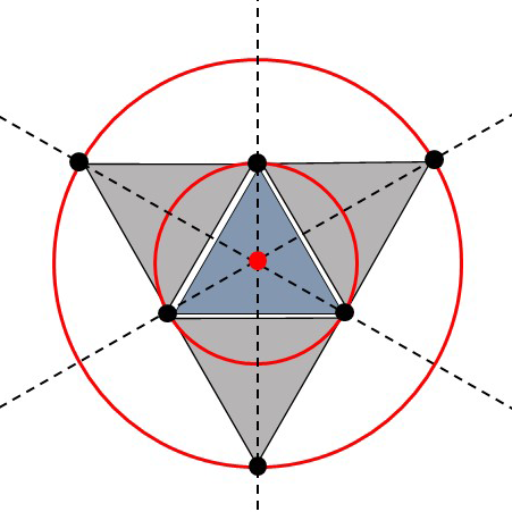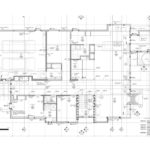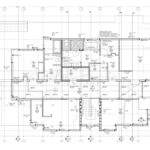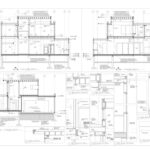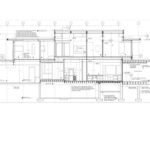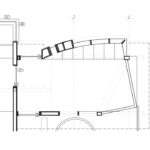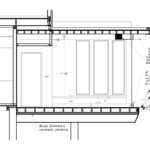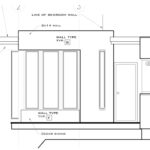Menu
Cohen-Collins House
While working with Michael Singer Studio, I had the privilege to integrally help create, customize and draw every detail of this 5,000 square foot house as a combination of steel, wood, concrete panels and glass with brilliant white interiors. The construction is designed around a central gallery passageway spine extending from the entry to the south deck. The home site is located in an in-town neighborhood on a ridge overlooking the Mill River with spectacular views of the Holyoke Range. The new structure is built on an existing foundation that has been modified to accept a cantilever over the hillside. Key guidelines for the project include energy efficiency (passive solar design and geothermal heat exchange for heating and cooling), exposure to light and views, privacy, family oriented spaces and naturalized landscaping.
The house is a modern collage of unique artistic, structural, functional, sustainable and natural elements. The desire to re-use an existing foundation and minimize added site costs was a founding design constraint and opportunity in one. The steep banks of the river in back of the house made for both exciting views and a sense of weightlessness, however, to cantilever the deck and subsequent screen room required both technical and creative ingenuity.
The site not only was constricted in back but along the sides as well, and so the organized yet open planning of spaces, on varying levels, required, again creative technical and structural mastery. The net result was a central circulation core designed to filter light into all spaces from above to below and from the sides into the interior. The unique emphasis of structural steel served both design function and form and a certain level of architectural inspiration. Naturally lit rooms and a general sense of openness and oneness with the environment are by-products of appropriate material and glazing compositions specifically balanced to create a unified design whole.
The project was featured on the cover of the Boston Globe Magazine for an article on green homes in June 2010.
Artist/Designer: Michael Singer
Architectural Design and Project Manager: Aaron Kadoch
Architect of Record: Oest Associates Inc.
Engineering: Calen Colby, Roy Spugnardi, and Mercer Bonney at Oest Associates Inc.
Builders: Renaissance Builders
Construction Oversight: Myles Davis
Custom Built-in Elements: Al Chapman and Sean Springer
Photography: David Stansbury
