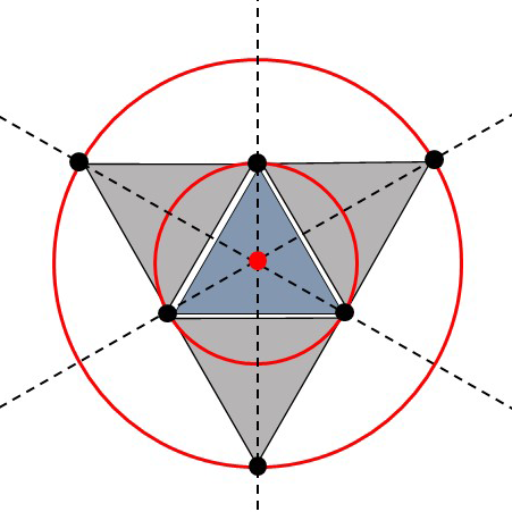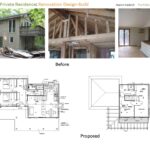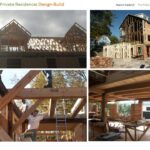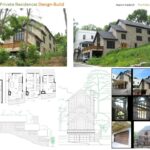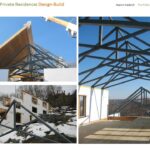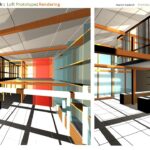Menu
Residential Design Build
Between 2003 and 2006, I designed and built custom residences in Minnesota and Vermont. I focused on the proper siting of each residence within the natural opportunities of the given climate, site, and vernacular architectural. As such, I made special effort to respond to the local methods of construction, local materials, and special details that help make building of a particular place, time, and environment. I learned the craft of custom framing systems in both heavy timber and hollow steel construction. In Minnesota, I used Insulated Concrete Form (ICF) and Structural Insulated Panels (SIPs) over a steel frame to maximize energy efficiency in a harsh northern winter climate, and took advantage of a modular design approach.
In Vermont, the construction methods and local culture, favors the use of natural stone, natural wood and heavy timber.
I love working on site, working the materials to create special details through the reliance on quality craftsmanship, and problem solving through the construction process.
Each design emphasizes custom space planning, the integration of natural light, and proper environmental siting.
